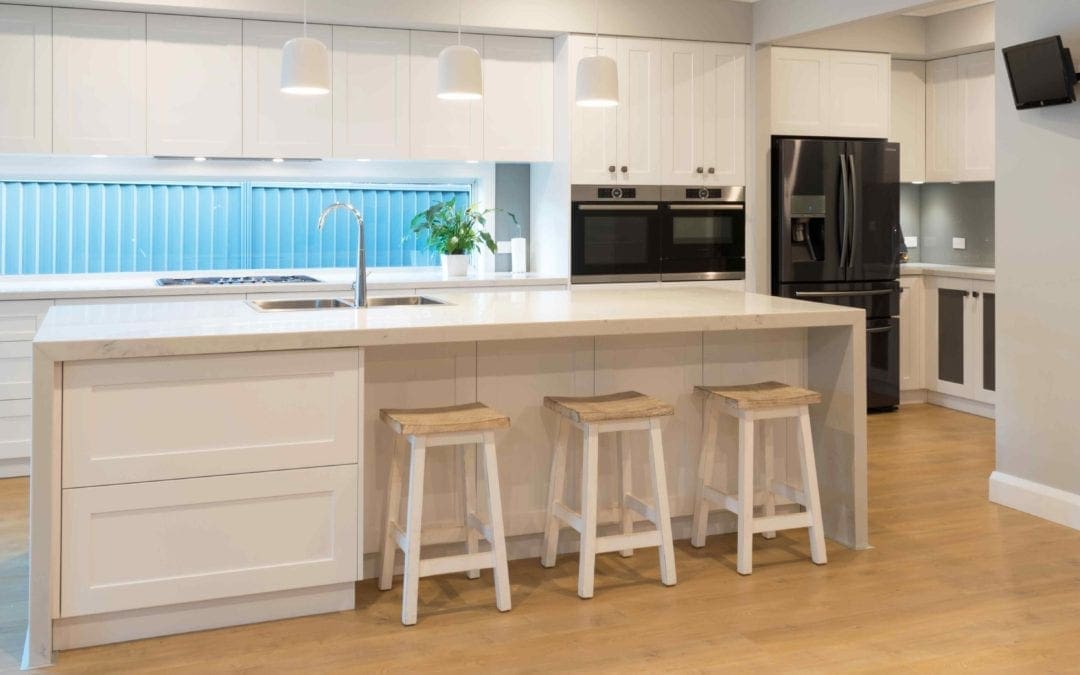Add an invaluable in built eating area to the heart of the home. Installing In built eating areas ensure the efficiency of your kitchen is meeting your family’s needs and wants for a smooth operating space everyone will love. Continue reading to discover how to incorporate an in built eating area into your kitchen.
Transform your kitchen
Create casual living with an inbuilt eating area that will transform the way you use your kitchen. An informal in built eating area is always an advantage to seat more people for family dinner or entertaining, able to communicate while kids study and makes your kitchen seem larger. There are many fun and creative ways to incorporate in built eating area including the following:
- Galley eat in with stools that can slip under bench
- Modern single wall eat in for optimal functionality and style
- Attach dining table to island example marble island with a timber lower level for a multi faceted space
- Two-tiered kitchen island
Kitchen Island Amenities
Incorporating a kitchen island allows you to add additional amenities you may not have had room. Consider adding a sink for prep to increase functionality, increases cooking space which is great for homes with little counter space, additional drawers for storage and a cooler for wine or drinks. Kitchen island amenities are the perfect out of sight solution for additional items that cannot fit into the rest of your kitchen.
Space saver
Adding an in built eating area to your kitchen island is perfect to create more space in your home by diminishing the need for an additional dining table. This sort of kitchen design opens up the space offering a family space and avoiding isolation for those cooking or preparing food, which many homeowners complain about.
Versatile
In built eating areas are suitable for all kitchen layouts from U shaped to galley and are available in various materials to cohesively work with your kitchen. Consider the layout of your kitchen to determine whether you kitchen island eat in should be a stand alone to establish efficient work zones or as an add on onto your kitchen for increased functionality.
In built eating areas are gathering points for the entire family where you can cook, eat, talk and study. An inbuilt eating area is a focal point that brings the family together and there are no negatives to being able to seat more people. Now the options are endless to create a custom in built eating area to suit your needs.
Harrington Kitchens selection of customised kitchen islands can give your kitchen the extra space, storage and functionality to suit your needs.
Harrington Kitchens offers a wide variety of kitchen design and styles including:
- French Provincial Kitchens
- Hampton Style Kitchens
- Modern Kitchens
- Classic Kitchens
- Laminate Kitchens
- Timber Kitchens
- Polyurethane Kitchens
- Country Kitchens
- Outdoor Kitchens
- Modern Farmhouse Kitchens
For more information on our various kitchen designs, please visit our Gallery. Our Gallery brings together a selection of our custom kitchen designs ranging from traditional to contemporary kitchens. Each kitchen style has the flexibility to work in any home environment and can be designed to suit all tastes and budgets.
The entire Harrington Kitchens team is focused on designing kitchens that utilise premium materials and offer each and every customer the highest level of service. Harrington Kitchens partners with the best quality kitchen suppliers within the kitchen manufacturing industry and employs experienced and professional tradesmen to ensure the longevity of your custom designed kitchen.
For a free quote and free design consultation
Please contact us at Harrington Kitchens on (02) 4647 4474 or submit an online enquiry. Alternatively you are welcome to visit the Harrington Kitchens Showroom at 12 Graham Hill Road Narellan NSW or 5 Old Hume Highway, Mittagong NSW.
See more great kitchen ideas in our Online Gallery.


Recent Comments